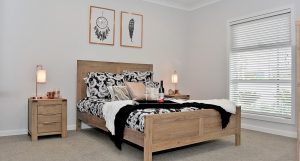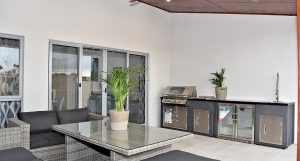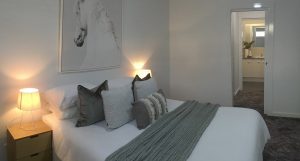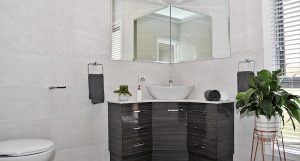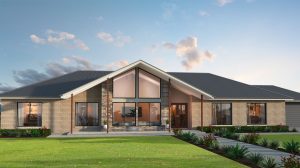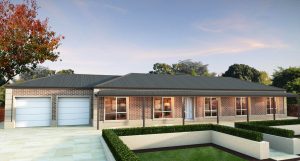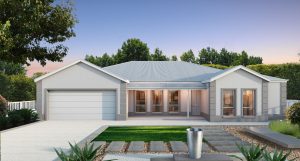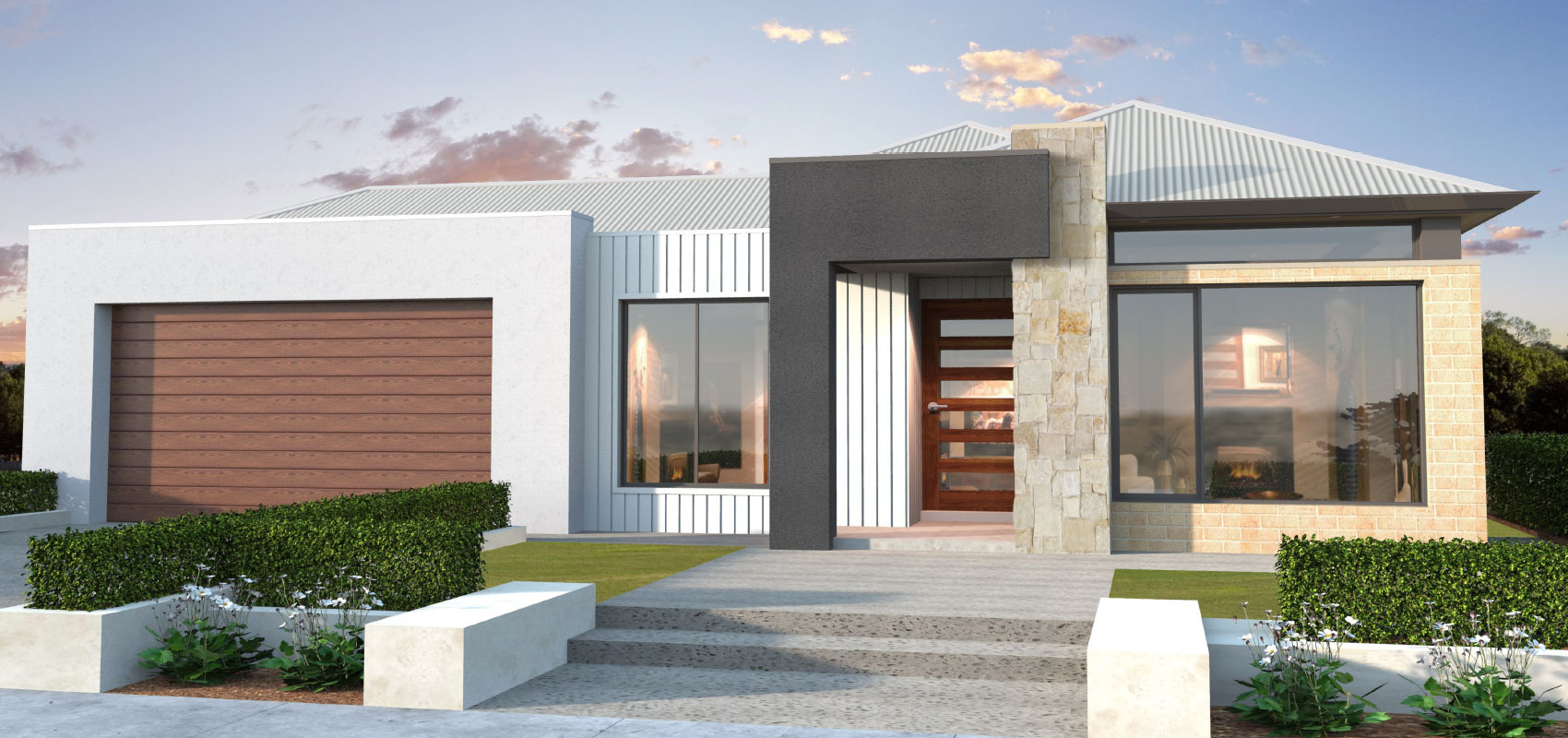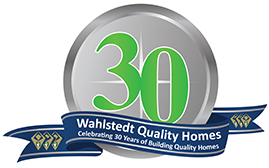Yorke,
 Total Floor Plan 145sqm
Total Floor Plan 145sqm-
1 garage
-
2 bathrooms
-
3 bedrooms
The integrated meals, dining and kitchen of this home is perfectly designed for today’s lifestyle, with a feature bay window to the family room and a separate lounge at the front of the home – The Yorke offers exceptional value for money.
Width 9.3 m
Depth 17.27 m
Living 144.99 sqm
TOTAL 144.99 sqm

