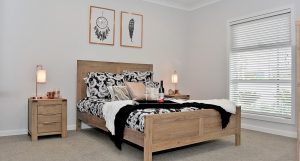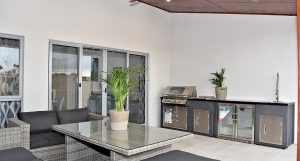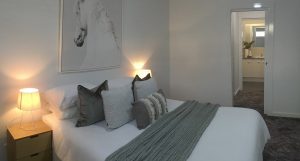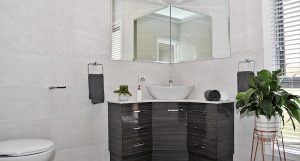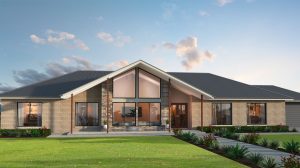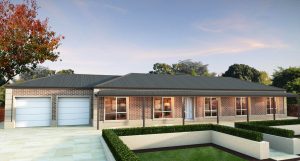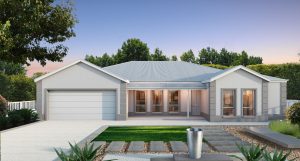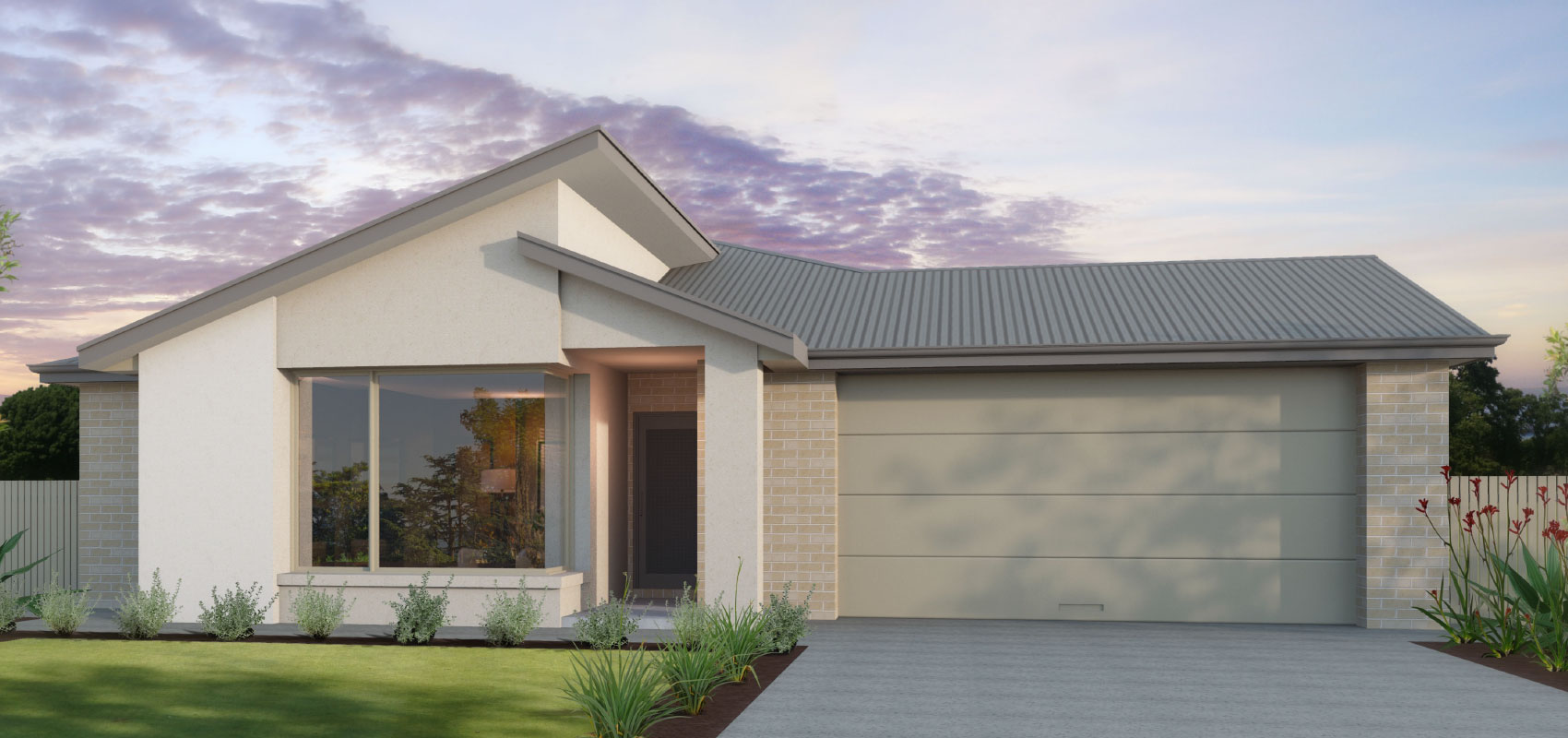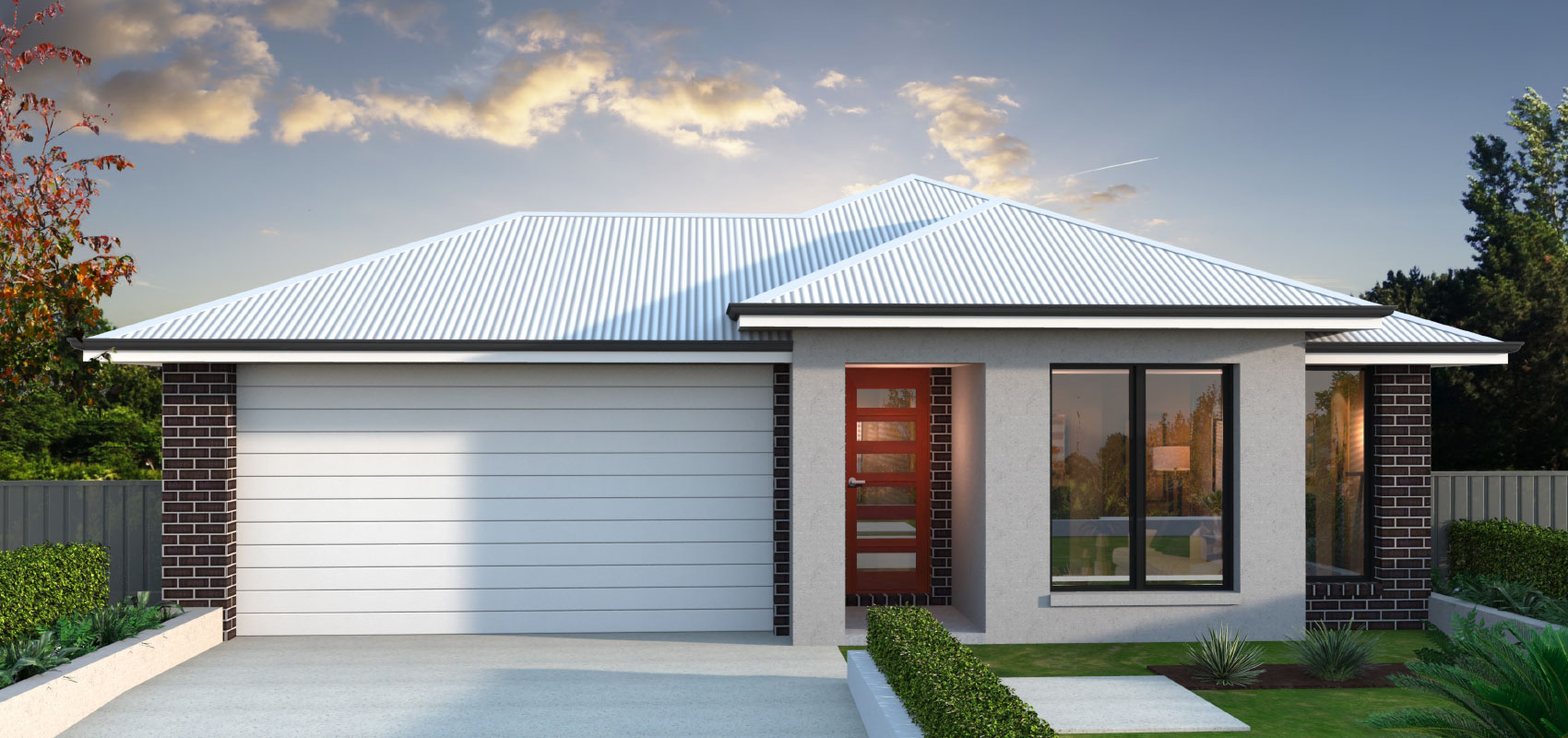Spencer,
 Total Floor Plan 136sqm
Total Floor Plan 136sqm-
2 garages
-
3 bedrooms
-
2 bathrooms
The floor plan of this house has been created to flow perfectly. The entry leads you through the entrance hall with double doors opening up into the kitchen, meals and family. The large glass sliding doors from the family into the alfresco makes for the perfect outdoor dining area. The double garage has both front and rear access with plenty of storage. This home is functional and stylish and will please the moment you step inside the door.
Width 15.1 m
Depth 16.75 m
Living 136.24 sqm
Garage 38.57 sqm
TOTAL 174.81 sqm

