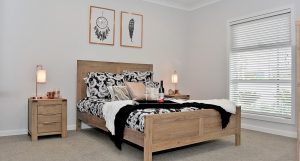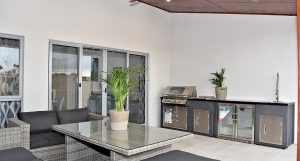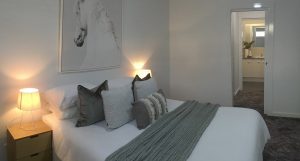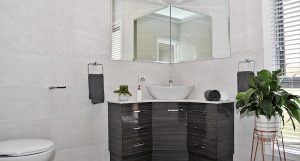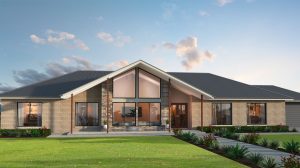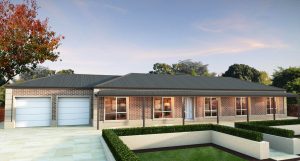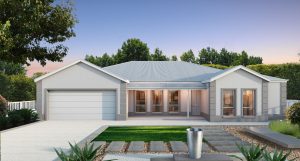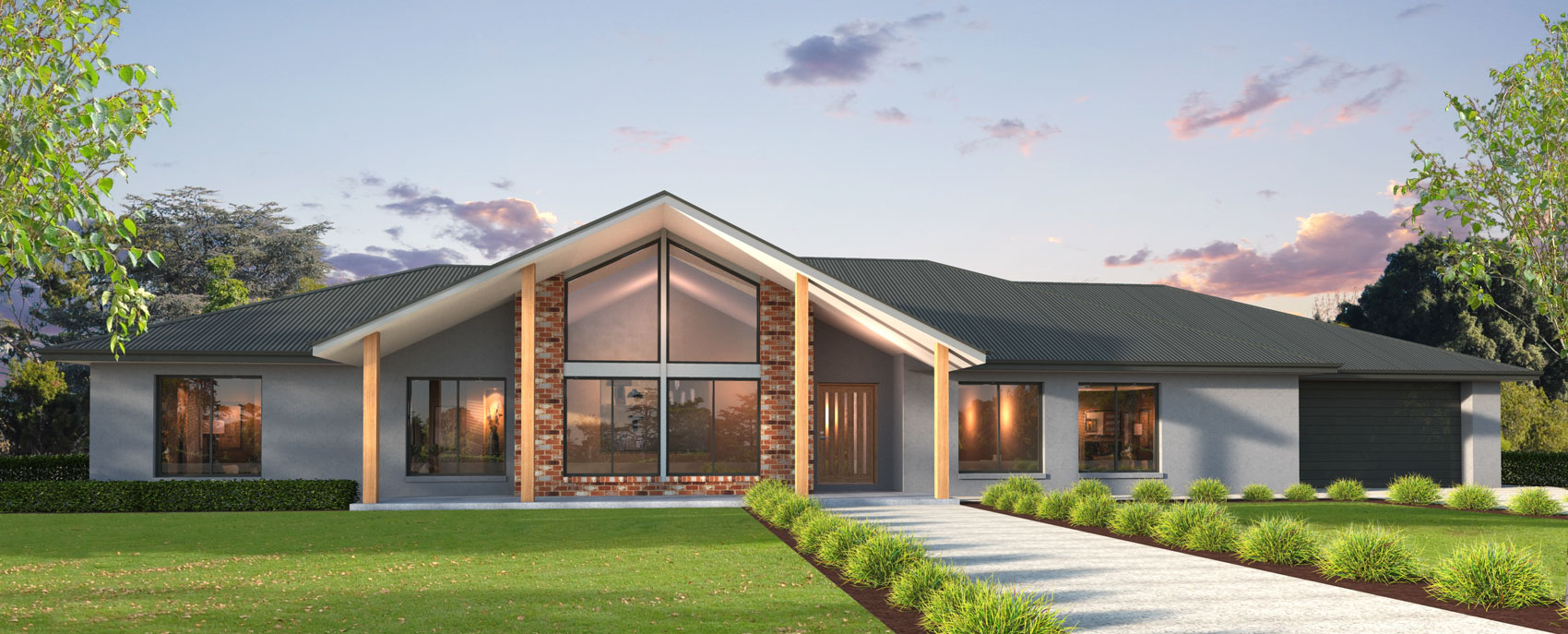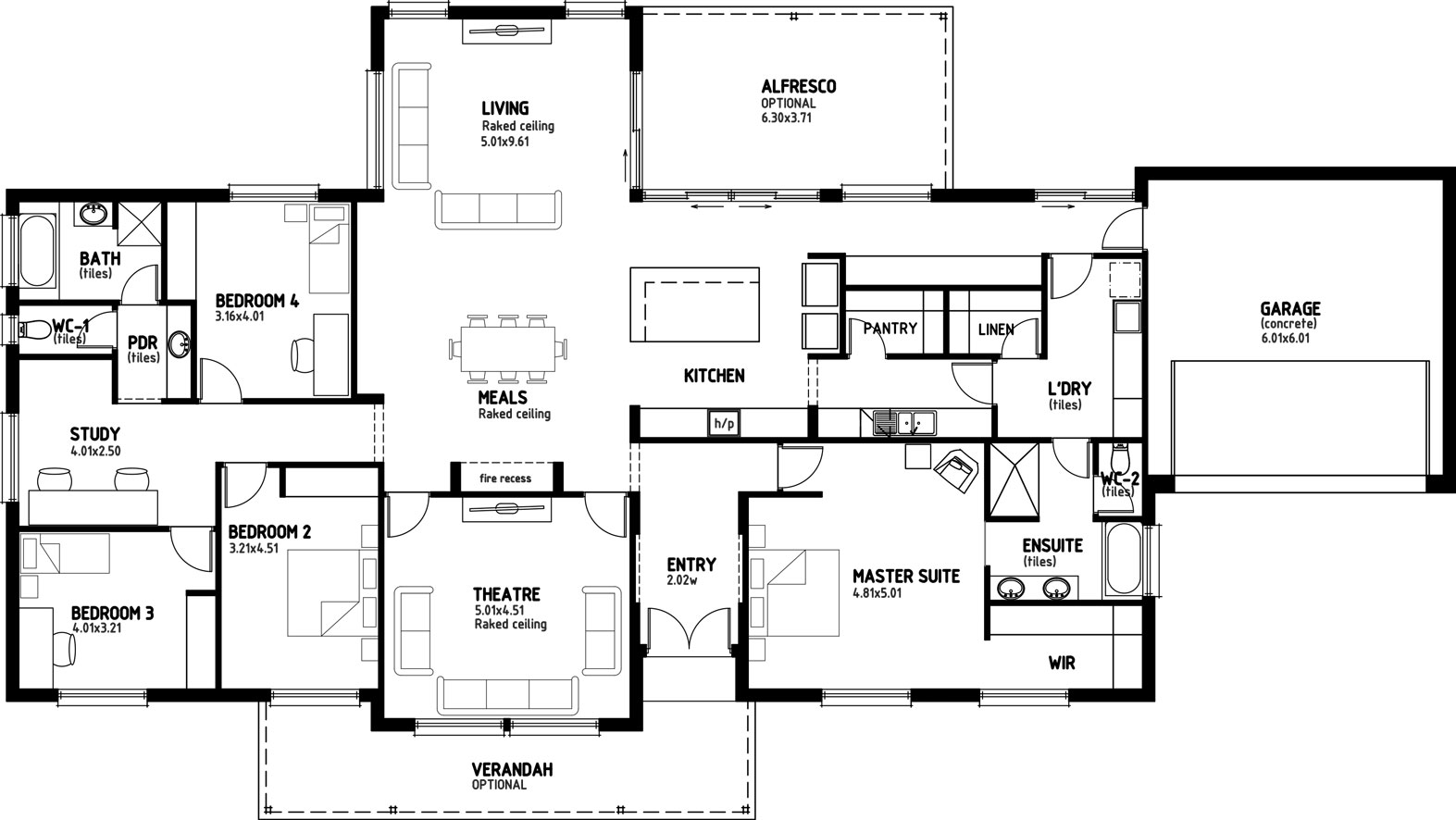Georgia, by Wahlstedt Quality Homes
 Total Floor Plan 270sqm
Total Floor Plan 270sqm-
2 bathrooms
-
2 garages
-
4 bedrooms
4 Bedrooms, 2 Living Areas, 2 Bathrooms, Master Bedroom with Ensuite and WIR.
Designer Kitchen with WIP
Your choice of steel or timber frame
WQH Deluxe Specifications
Width 29.49 m
Depth 12.79 m
Living 269.72 sqm
Garage 41.3 sqm
Verandah 22.58 sqm
Porch 23.37 sqm
TOTAL 305.73 sqm

