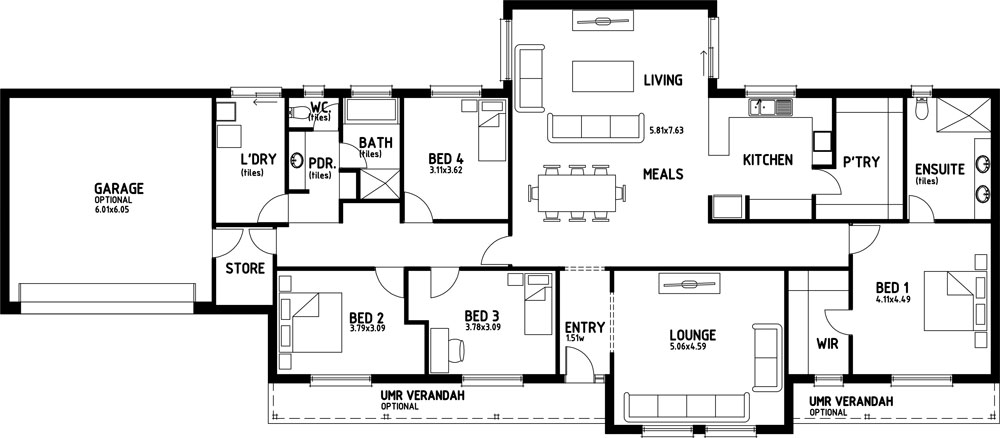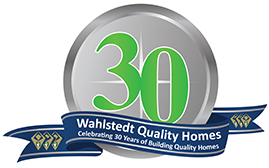Ready to bring your dream home to life? At Wahlstedt Quality Homes, we make the process simple, stress-free, and tailored to your vision. From selecting the perfect design to choosing quality materials and finishes, our expert team is here to guide you every step of the way.
Don’t wait any longer — get started today and experience the craftsmanship, care, and attention to detail that make us the trusted choice for local home builds.

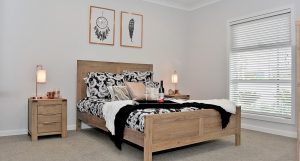
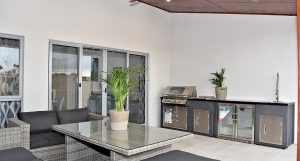
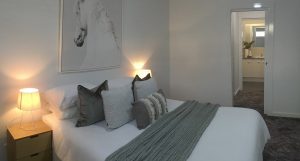
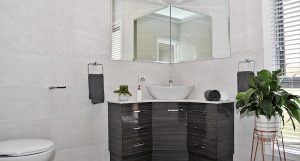
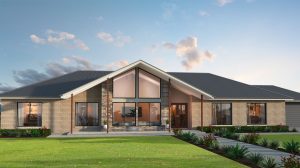
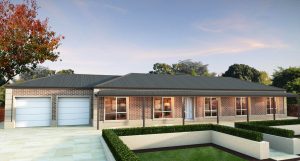
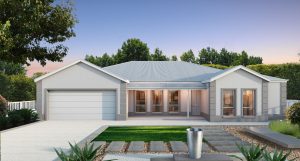



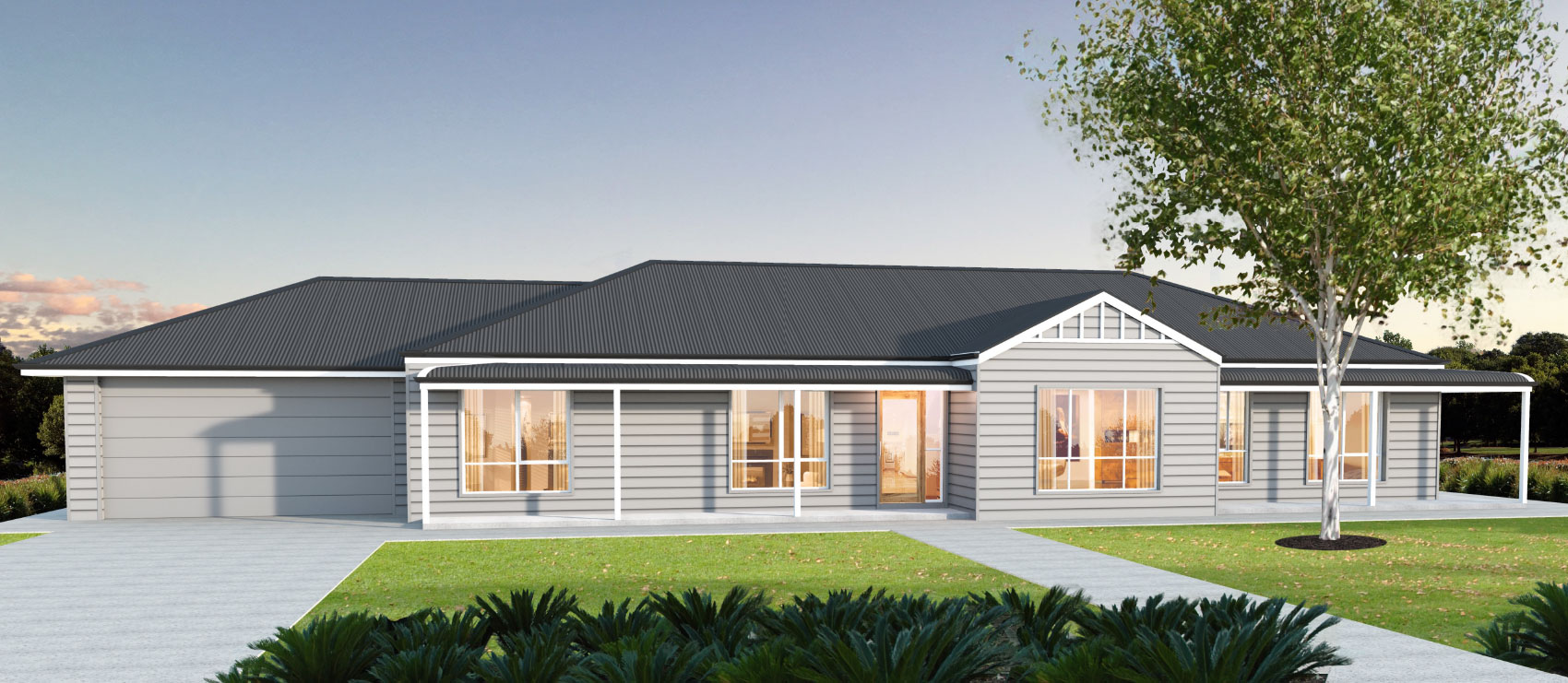
 Total Floor Plan 223sqm
Total Floor Plan 223sqm